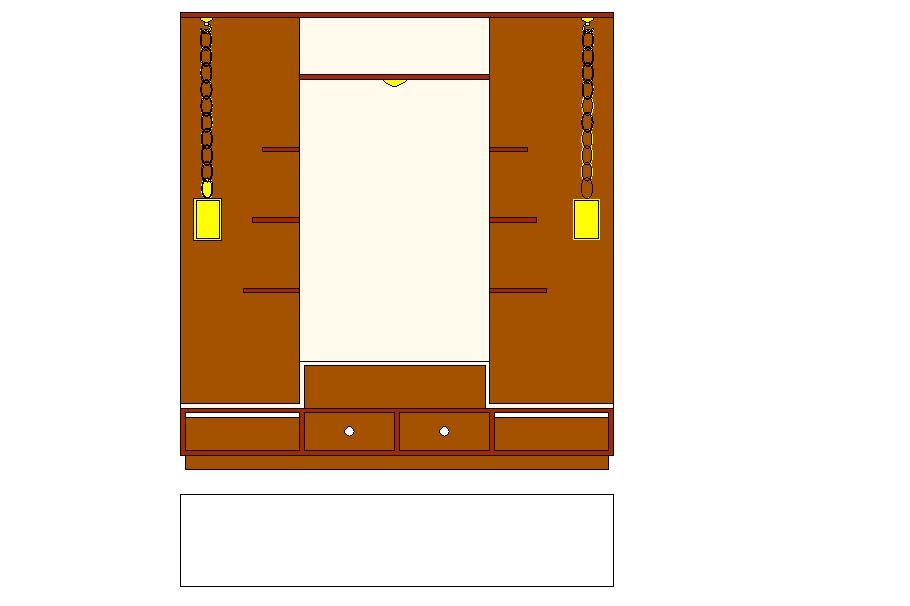
The traditional architecture design of temple front elevation design AutoCAD drawing which consist the pillars on holy spots and these in the course, magnificent structures, and freestanding columns and pillars, often sculptured from rocks detail in dwg file. Thank you for downloading the AutoCAD drawing file and other CAD program files from our website.